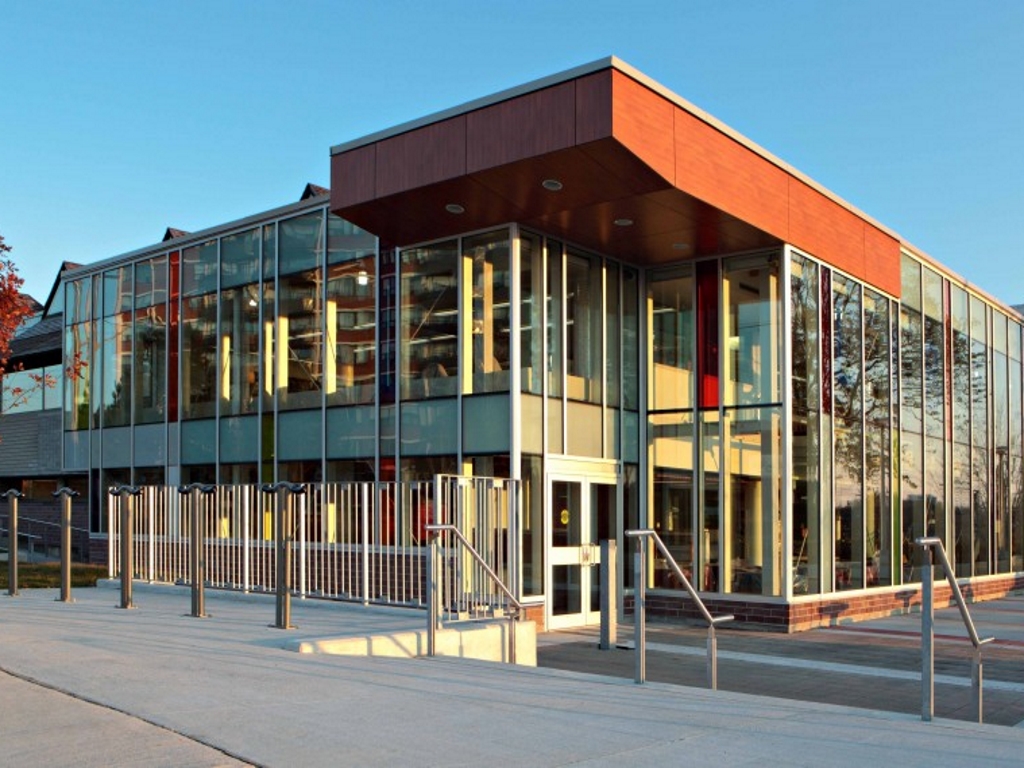Description:
The project included additions and renovations to the existing Cedarbrae Library with an overall area of approximately 32,000 sq ft. New areas included updated washroom facilities, library book storage areas, adult, teen and children lounge areas, work rooms, quiet study areas, new entry vestibule and entry hall. The renovated facility was also made fully handicap accessible.
The mechanical scope included new plumbing, boilers, HVAC units and controls.
Client: M. J. Dixon Construction Ltd.
Consultant: DEI & Associates Inc.
Contract Type:
Completion: December 2010

